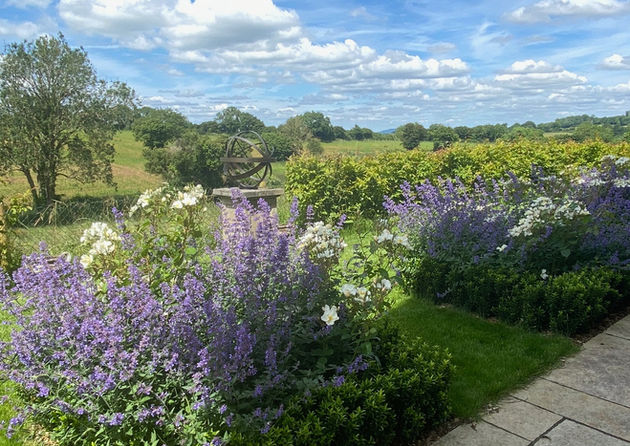

Sheltered garden rooms provide an intimate setting for this contemporary home, while carefully framing the far-reaching views towards Stourhead.
The contemporary building is set within an exposed site, surrounded on three sides by the gently undulating Somerset countryside, with far-reaching vistas extending to St Alfred’s Tower at Stourhead. Clad in natural stone and cedar timber, the house will gradually weather, allowing it to blend seamlessly with its ornamental gardens and the wider landscape beyond.
The site itself was once an over-farmed field, its soil depleted of nutrients and natural organisms. The design brief was to create a new ornamental garden complementing the architecture and the surrounding countryside.
Multi-stem trees are positioned to echo the rolling hills and soften the building’s linear form, helping the garden transition outward into the extended views. Planting has been selected to create texture and movement, with rounded forms contrasting with the straight architectural lines. Semitransparent
planting provides a sense of enclosure without interrupting the views to the wider landscape.The layout of paths, terraces, and framed vistas draws the eye beyond the garden into the distant scenery, while still giving the garden its own strong sense of place. More formal ornamental planting and carefully chosen landscaping materials are designed to blend naturally into the rural setting, between the cultivated and the wild.Within this framework, a series of garden rooms and intimate sheltered spaces provide areas for relaxation and entertaining, protected from the site’s exposure. Each outdoor space has been considered in relation to the sun’s movement around the building, ensuring light and shade are balanced throughout the day. The design creates a garden that is both contemporary and timeless, and deeply connected to the Somerset countryside.













