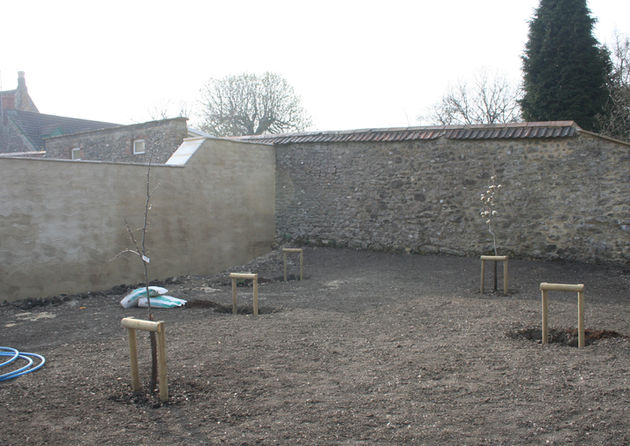
Designed in 1847 by Augustus Pugin, this Grade I listed Victorian Gothic rectory sits at the heart of four and a half acres of orchard, woodland and river..
. When the current owners arrived, the garden had the overgrown charm of long neglect, its beauty half-hidden beneath dense laurels and rhododendrons. They commissioned a complete redesign, beginning within the historic flint-walled gardens that once supplied the household with fruit and vegetables.
The first phase of the masterplan transformed the derelict orchard into a productive kitchen garden, while a new orchard was planted with heritage varieties of apple and pear. Flint walls were repaired or rebuilt and the terraces relevelled to enclose terraces and create shelter. Along the long, south-facing wall—once the site of a Victorian peach house—plums, figs and apricots are now fanned, their branches stretching across the warm stone. The rusted hooks and steel ties of the old support system were left in place, reminders of the gardeners who worked here before.
An upper walkway edged with sunken beds spills over with cut flowers, while paths of Cotswold hoggin divide five generous vegetable plots and a separate ornamental fruit cage. At the centre, a Victorian-style dipping pool provides both gentle sound and water for the gardener’s can. Step-over espaliers trace the main axis through to an opening in the west wall, where the garden extends into orchard, meadow and woodland beyond.
Anew access path winds through coppiced hazel, leading the eye towards an ancient stream revealed once more. Its banks, now planted with snowdrops, primroses and bluebells. Behind the house, sloping ground has been levelled into a limestone-paved terrace, softened with borders of climbing roses and soft perennials. From here, flint stone steps descend to a croquet lawn framed by deep classical herbaceous borders, their layers of texture and colour carrying the garden’s rhythm into summer.

COUNTRY ESTATE



















